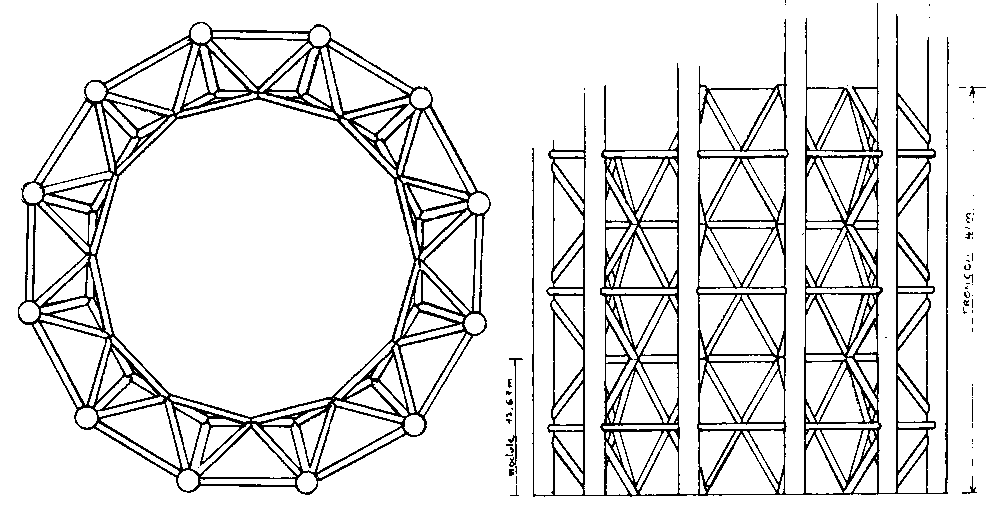
A feasibility study for construction of the cross is actually
in progress based on the following dimensions : 738 meters in
height and 287 meters
(7 x 41 m) in breadth, knowing that each arm must be 123 meters
in length.

The concept chosen was that of self-supporting metal, consisting of tubular segments whose diameters and sections of which get increasingly smaller as the cross gets higher so as to minimize the effects of wind. As for the calculations, the Cross has been divided into segments of 41 meters each (738 = 18 x 41 and 123 x 41).
The trunk consists of 2 circular concentric crowns. The exterior crown consists of 12 vertical suport pillars 2 meters in diameter at the base and 40 cm at the summit, set in a circle measuring 41,65 meters in diameter and joined together horizontally every 13,67 meters (41/3). The interior crown consists of 12 vertical frames of equilateral triangles measuring 6,83 meters in height (41,6) superimposed 2 by 2. They are set in a circle measuring 30,49 meters in diameter and are visible between the support pillars. The bases of these triangles are obliquely joined at their extremities onto the support pillars. The peaks of these triangles are joined horizontally with the support pillars and between each other so as to form crowns of 12 horizontal equilateral triangles, on the same plane as the horizontal junctions between the support pillars. The tubes which form them measure 80 centimeters in diameter at the base and 24 centimeters at the summit of the Cross.
The arms of the Cross have the same structure as the trunk and
interpenetrate with it at the level of the 15th segment so as
to fit perfectly. The diameter of the pavement of the Cross: 288
meters, is equal to the diameter of the Cross at its base multiplied
by the Golden Number to the power of 4
(42 x 1,6184 = 288).
The extremities of the arms and of the summit begin to get wider as they move out from the interior crown where there is a rosette of 8 crosses.
2,664 equilateral triangles form the framework of the cross, ie, 3 x 888. The total number of triangles is 9900.
The cross consists of 10,850 tubes totaling 93,242 meters in length and 2,760 intersecting nodes joining 8 tubes in general.
The maximum bending moment at the foot of the cross is 2,650,000 tons for winds of 250km/h according to measurement of snow and wind.
The projected foundations measure 83 meters in diameter and 130 meters in depth.
The following professionel organizations have worked or are working on the feasibility study of the Cross since 1993 :
- The company TECHSOL for the geophysical soil survey.
- CTICM (Industrial Technical Center for Construction with Metals) for the static feasibility study and the dynamic behavior model.
- CEBTP (Center of Research and Studies of Buildings and Public Works) for the geotechnical soil survey and feasibility study of the foundations, the topographical surveys, taken from aeriel photographs in liaison with the company JOLY, five bore holes on site, one of which goes down to a depth of 150m, and the analysis of samples brought up from this depth. The first results, wich have not yet been publicized, indicate that the sub soil is more resistant in great depth than formely supposed.
- L'Institut de Soudure de France for the survey to determine the best method of manufacturing the tubes and junctions.
- The University of London (Ontario), laboratory for the performing of wind tunnel tests to realize :
1). A numeric model of winds computed from weather and topographical data from Dozulé.
2) Wind tunnel tests on three scale models specifically built for these tests. The first results show that the drag of each of the 41m sections diminishes noticeably with the height and with the coefficients measured as follows: 0,42 for the fifth section located at a height of 200m; 0,24 for the 12th section at 500m and 0,12 for the last section at 700m. The studies continue using a new computation of dynamic wind effects on the Cross.
Furthermore the company 3DD, through the architect, Mr. Grima, and the engineer, Mr. Glynn, made an exact replica model of our project of the Glorious Cross to the scale of 1/250 for the London Royal Academy of Arts Exhibit. The model was presented at the High Butte on June 4, Pentecost Sunday, 1995 and on Sunday, July 23, 1995.
A team of engineers and workers built scale models of the Glorious Cross and the Sanctuary of Reconciliation to the scale of 1/250, and worked on editions of the book "Be my Apostle" : J.Guimon, V.Lesay, A.Malavaud, S.Tibi, JP.and MN.Peccard, J.Robin, B.Bricard, H.et M.Doineau, D.et D.Crochu, G.Gadbois, J.Bories, G.Plainecassagne, JL.Racary, M.et M.Ray, M.Schulte, M.Doisy, J.Coursière, B.Quentin, S.Tallaj, C.Guiffault, P.Guilbert, M.Chaours, M.Michel, A.Fassnacht, JP.Lottin, ML.Lefranc, MJ.Bourrieau, M.Panontin, J.Hassler, A.Boulard, O.Deur, K.Becker after meeting F.Marmier and MA.Bemard on September 11, 1992. The Sanctuary was presented at the High Butte on December 30, 1995, Feast of the Holy Family. The two models were presented privately to Mrne AUMONT.
Contacts are being pursued to make a survey to be submitted for state approval, including social, economic and environmental impact, of the Cross and Sanctuary on the site. Moreover the in-depth feasibility survey is being followed up by a building survey.
A. GUILBERT and A. DUCASS, Engineers